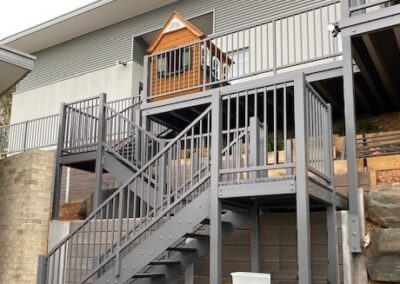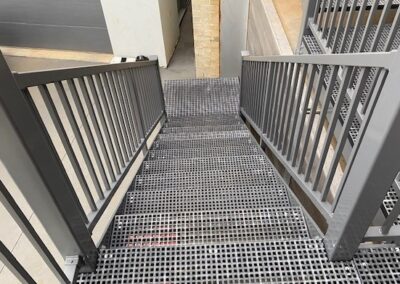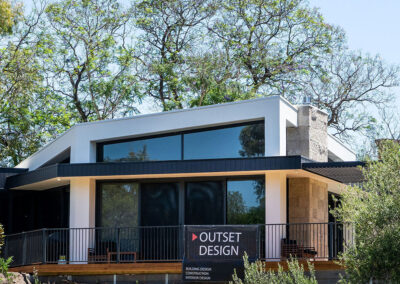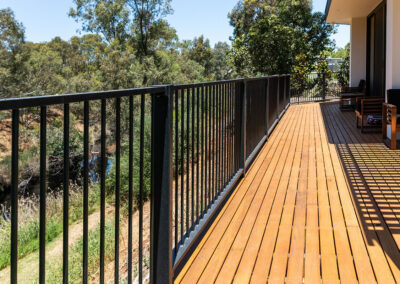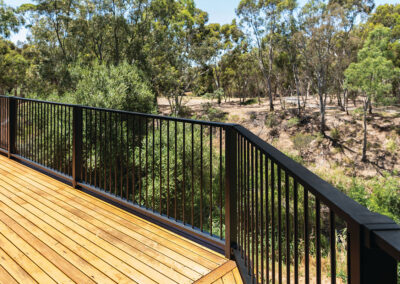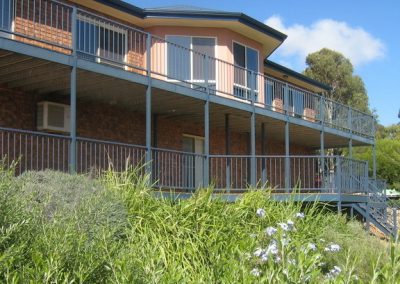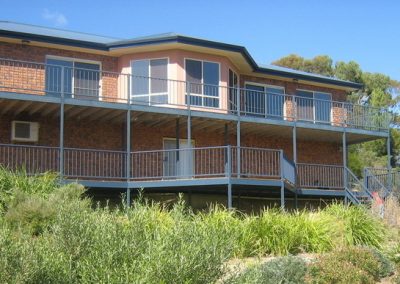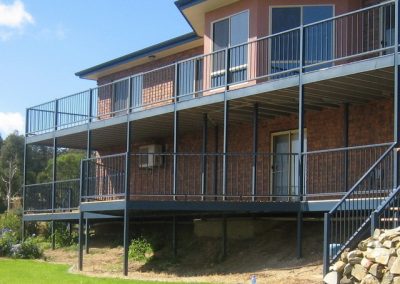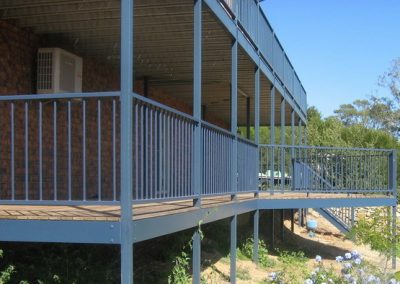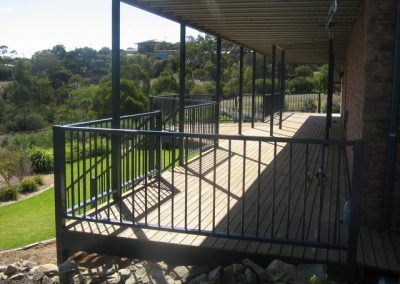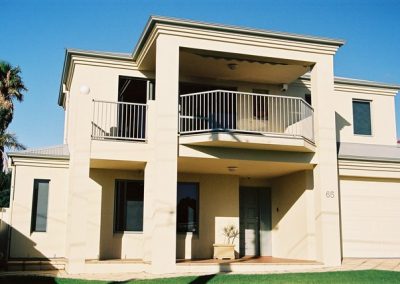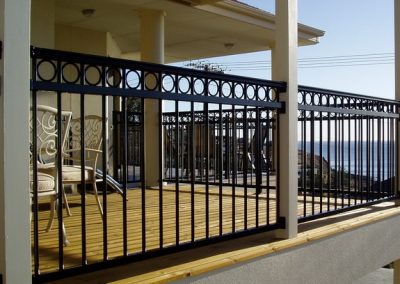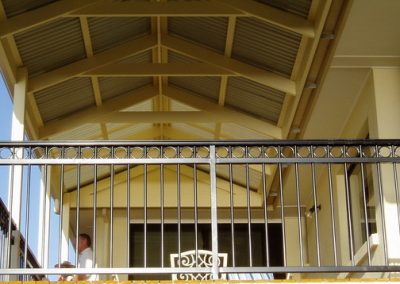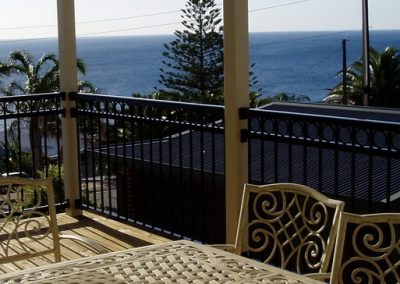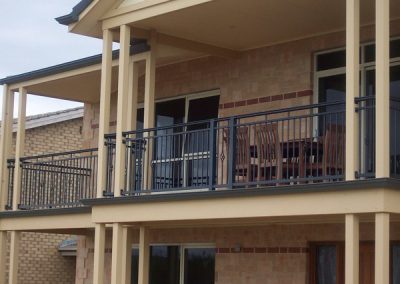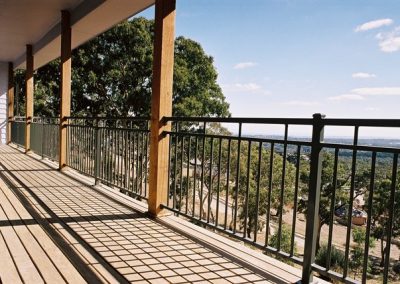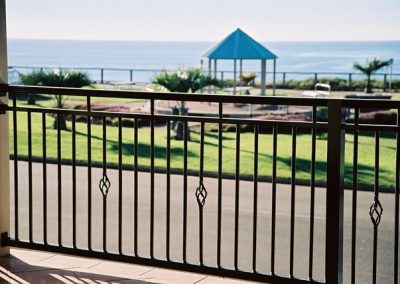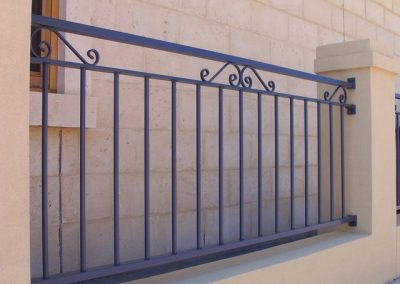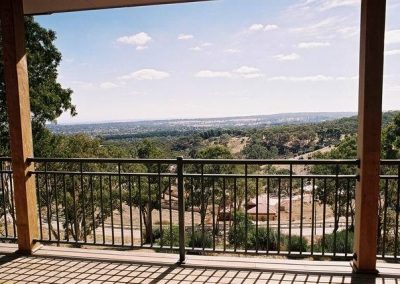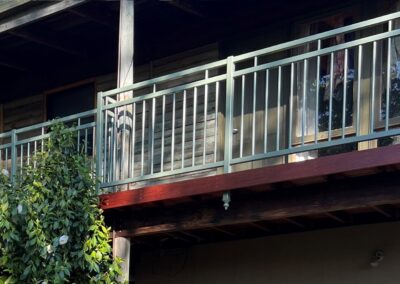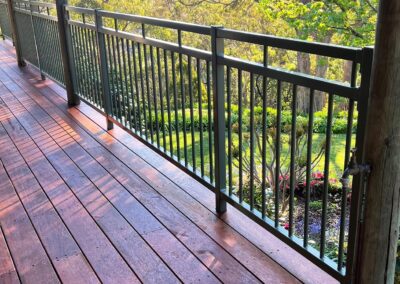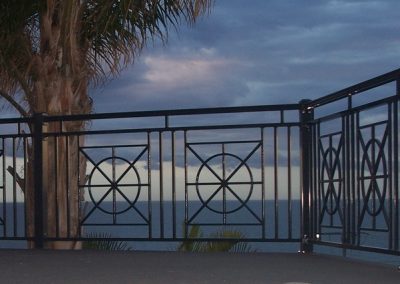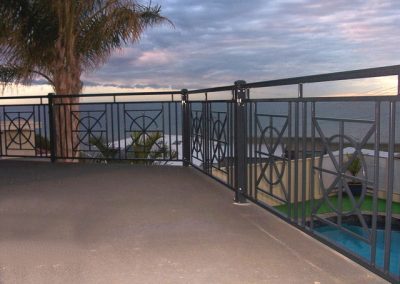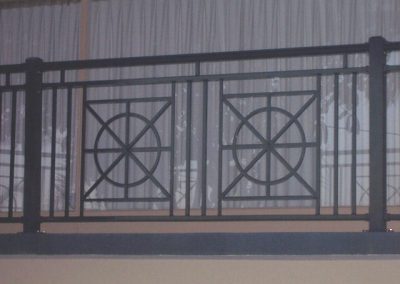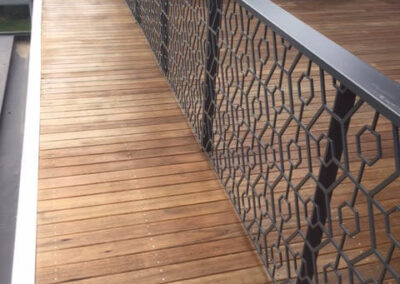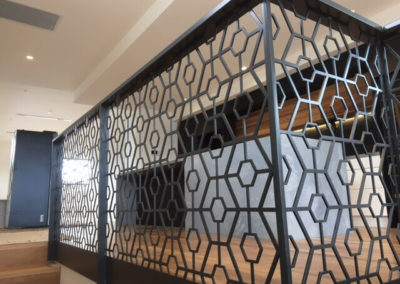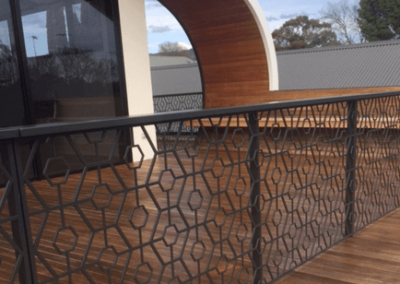Balustrade
By law, a balustrade or other barrier must be constructed wherever the difference in height between one floor or surface is greater than one metre from an adjoining floor or surface.
Balustrade regulations and standards are set by the Building Code of Australia and apply to all balustrades, not just the constructions of new ones. These regulations are there for a reason, to protect people from danger. If you have been taking your balustrades for granted, now is the time to have them inspected or replaced. The balustrades we replace on a regular basis are timber balustrades that have rotted.
A balustrade is defined as a rail and its balusters (posts or other supporting members). The Building Code of Australia state that a balustrade must:
• Be at least 1 metre high as measured from the finished floor
• Have openings between risers or posts no greater than 125mm
• The gap between the balcony surface to the bottom rail must be no greater than 100mm
• For balconies with a fall height of more than 4 metres there must not be any horizontal or near horizontals between 150mm and 760mm above the floor that allow climbing
A continuous balustrade or other barrier must be provided along the side of any roof to which public access is provided, any stairway or ramp, any floor, corridor, hallway, balcony, deck, verandah, mezzanine, access bridge or similar and along the side of any path of access to a building that is not bounded by a wall.
The height of the balustrade or other barrier must be 1metre above the floor of any access path, balcony, landing or the like or 865mm measured vertically above the nosings of stair treads or the floor of a ramp.
The height regulation of 1 metre ensures the balustrade is high enough to prevent against falling over the balustrade. The openings between risers or posts cannot be greater than 125mm to prevent children from falling between them.
If you have young children check that there are no tables, chairs or pot plants next to the balustrade they can climb on. If you are building and have young children assess if you wish to install balustrade heights above the standards.
For more information on Balustrade regulations please contact our office.
Below you will find Balustrade photo’s in a range of designs
Grange Balustrade Design
This practical and simple balustrade is the all round multi-purpose balustrade. Seen here on both the upper ground and first floor in aluminium and Deep Ocean colour. We recommend aluminium for all coastal locations and swimming pool fencing.
The Grange balustrade, like all our balustrades, is available in a variety of colours. We use Dulux colour ranges. In most cases we can match any existing exterior paint colour in today’s market.
Custom Grange Design Balustrade
75×50 Top and Bottom Rails
Custom Brackets
Sable Bass Textured Finish
Custom Grange Design Balustrade
75×50 Top and Bottom Rails
Custom Brackets
Sable Bass Textured Finish
Henley Balustrade Design
Our Henley Balustrade is a beautiful and flexible balustrade. Offering a lifted handrail which allows for a sophisticated or fun design for your home.
In these images you can see a number of design elements. Scrolls and Continous Circles have been used in the upper handrail section to provide an eye-catching yet peaceful design. In the Port Noarlunga South home they chose to add a design element in the rail itself.
Henley Design Custom
Ladies Waist Handrail
Baskets welded into panels
Aluminium construction
Satin Black
Custom Henley with Baskets
Ladies Waist Handrail
Decorative “Baskets”
Aluminium Construction
Satin Black
Mariner Balustrade Design
As the name suggests, Mariner is inspired by the sea. With this ship’s wheel design, the Mariner Balustrade is popular in coastal areas. We recommend aluminium for all coastal locations and we bring to you some lovely designs so as not to compromise the aesthetics of your seaside property.
Custom Design Balustrades
Add your own flair to your home with our custom designed and made to measure balustrades. Pelican Panels are a family owned and operated local business manufacturing Quality Tubular Fencing, Gates & Balustrade Products. Designed & manufactured in South Australia, we deliver to Northern Territory, South Australia and regional Victoria. Choose our quality and superior workmanship for your home.

